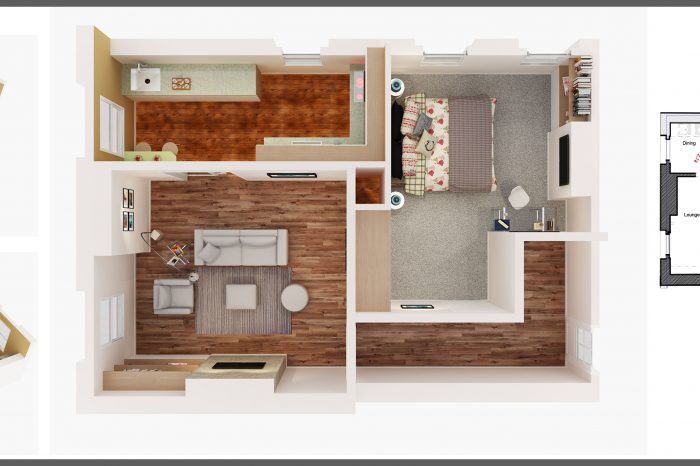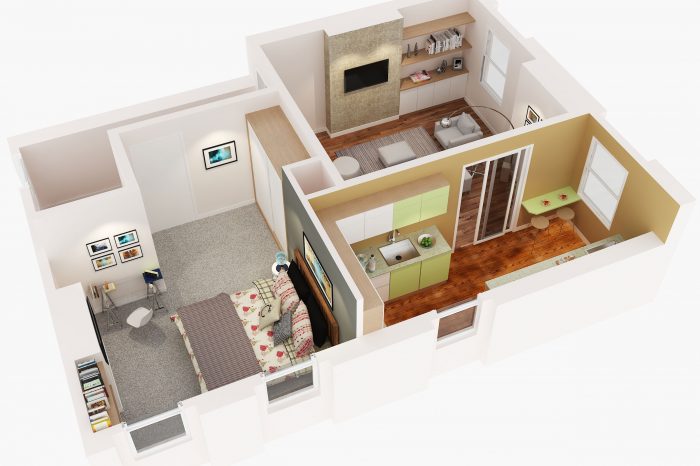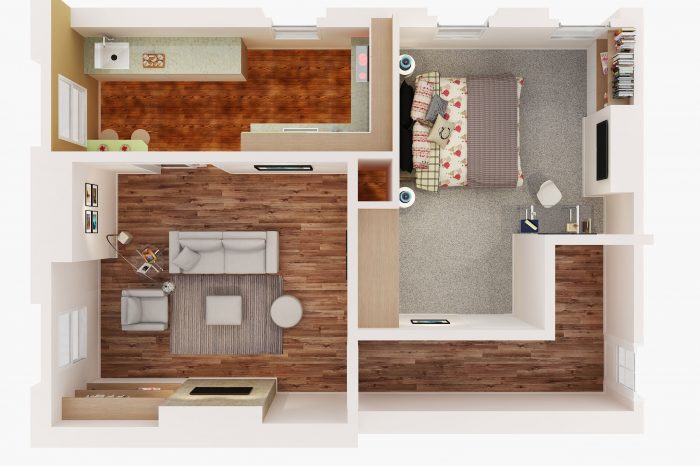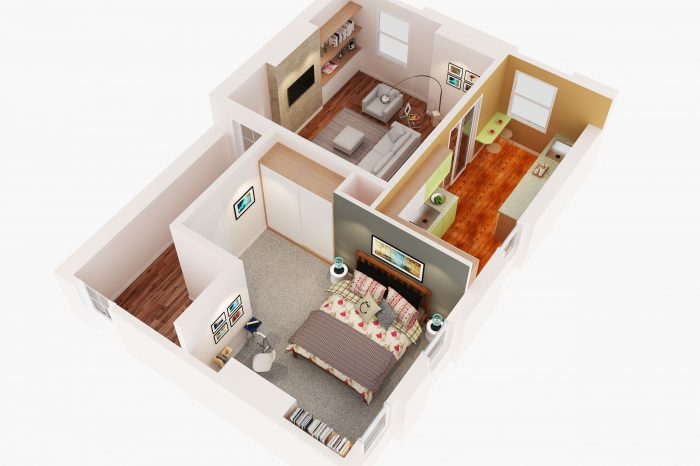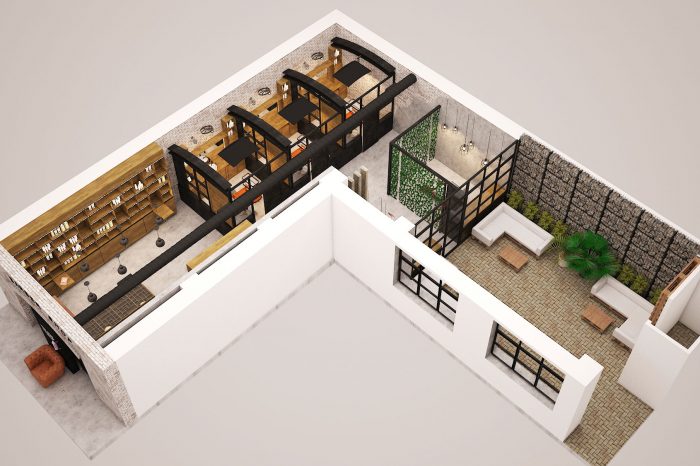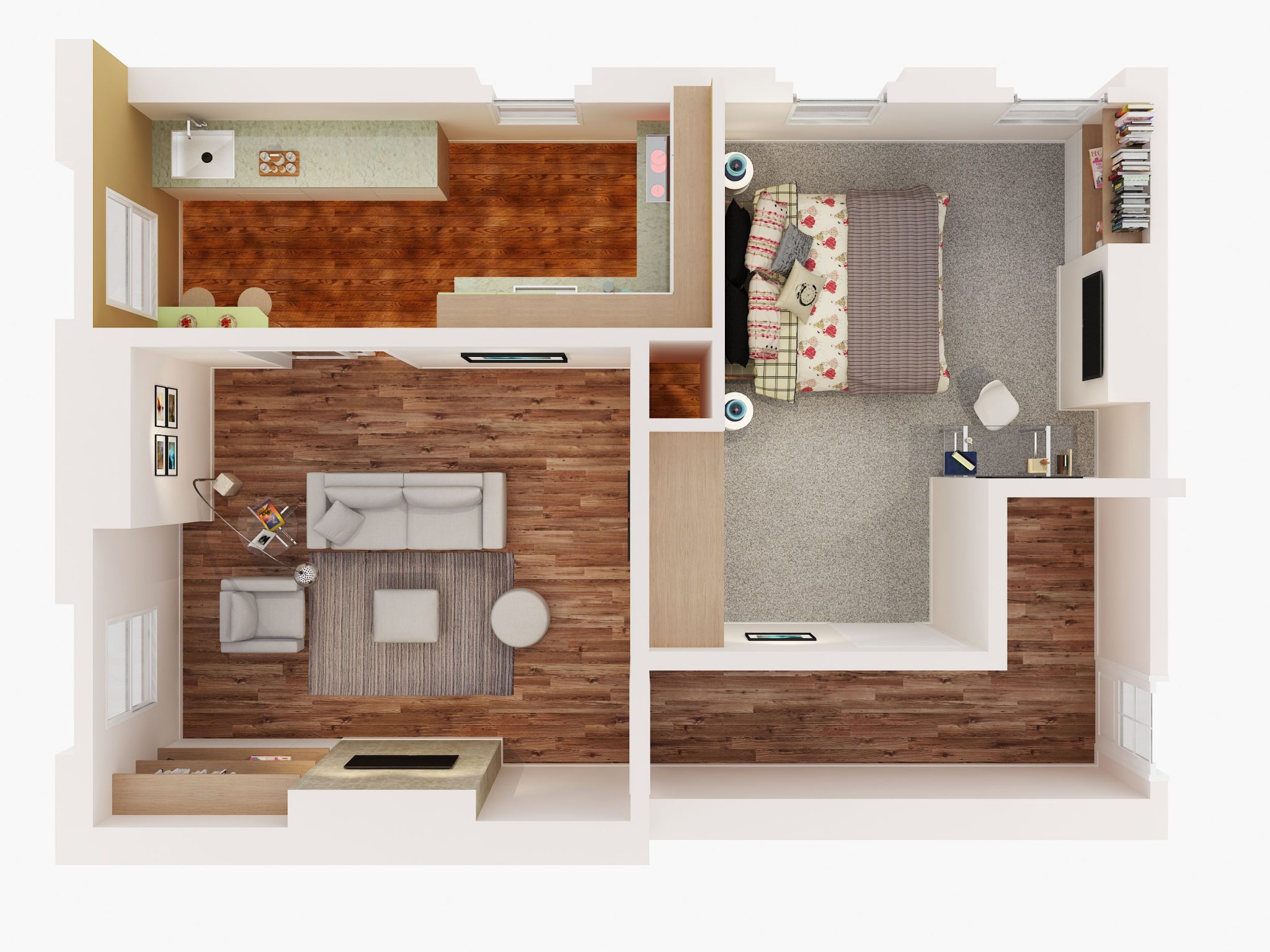Looking for an exclusive house design for your dream project? You have stepped to the right destination. We provide professional 3D house floor plans online services for rendering a masterpiece for you. We are an expert at drawing house layouts that will show you the look of your home or property from above. We can design you a floor plan with the use of 3D designing tools that will typically illustrate the location of walls, windows, doors, stairs, and elevators, as well as fixed installations, bathroom fixtures, kitchen additions, and the arrangement of home appliances. The floor plan will draw the room type, room size, and wall length in absolute inches and meters. It will also draw the alignment of furniture and accessories in your home.
We mastered interior designing and concept visualization for years and still pursuing to rank top with our innovative 3D house floor plan ideas. We are proud to offer 3D house floor plan services online to create the most modern, realistic visualizations for clients with diverse needs and scopes of work. Whether you are moving into a new house or reorganizing your room, this tool will definitely help in recreating your home in a different way. You can receive a high-quality PDF output with Autocad source files for easier illustration of every detail. Just send us your details, blueprints, sketches, alignment, and concept. We will work deliberately on your project with modern technology and professional artist for maximum satisfaction. Do not think much! Sign in to our house floor plans online services at least charges.
If you are a smart homeowner, design your home intelligently! Check Out This Services: 3d House Floor Plan Services
To have a clearer and more direct understanding of the different 3d house floor plans, you can contact us at +962777865081 or mail info@2design3d.com.

