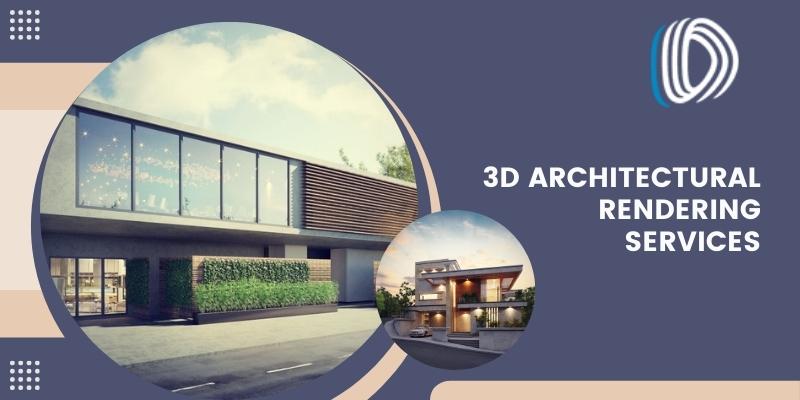
3D Architectural Rendering for Creating 3D House Plans
Before you build your dream house, you need a floor plan. Take it one step further and make it a 3D floor plan complete with interior designs. It will be like looking at an actual house. That’s what 3D architectural rendering services are designed to do. This new technology can help you build your house with more accuracy and ease.
Architects and designers use 3D architectural rendering technology to create designs easily. It is easy and time-efficient. Whether you are a real estate business or an individual, 3D rendering can help you create the best house plan meeting your specific needs.
3D floor plans offer advantages over 2D designs. 3D rendering simplifies designing and planning. Find out more about 3D architectural rendering design services.
1. Create a Space-efficient House Plan
You will be amazed to know that you can create a highly efficient space for living even in a small area. In Japan, especially in Tokyo where space is an issue, you will find tiny houses with all the luxuries. From a fully furnished kitchen with a fish grill to a balcony and space for a home gym, you can add all the details even if you have a small plot area. This is possible with 3D architectural rendering.
3D house plans can be created using software. Take the help of 3D architectural rendering services. It will save you time and cost. State your requirements, and ideas, and the professional team will create the designs that meet your needs. You can even show them your drawings.
2. Visualize Easily
When it comes to house plans, all the technical details can make it confusing. If you are a real estate business, you can convince clients faster with a 3D plan. 3D designs are actual designs. They are like photos and not lines and shapes on paper. People can see what the house or rooms will be like in reality.
For individuals, you can see your dream house before it is built. Likewise, you can see the apartment or a house in 3D form before buying or renting. 3D representation can help you make decisions easily.
3. Get an Actual Idea of Space
It is hard to imagine a house on an empty plot. Not everyone is an expert in imagining how the house will look like when it’s built. With a 3D floor plan, you can actually get an accurate measure of the space. You don’t have to guess; you can actually see how the house will look like based on your design needs. This way, you can use the space more efficiently.
3D plans can help you visualize and help you decide how much space you need in your kitchen, living room, bedrooms, and other spaces. Real estate businesses use 3D floor plans all the time to sell properties. Buyers like to know the exact space of the property. 3D architectural rendering helps in making decisions.
4. Improve Interior Designs
One of the best things about 3D architectural rendering is that you can design and even improve existing designs with ease. You can add features, remove some, and make as many changes as you like. All these things you can do with ease. You don’t need to build the house to visualize the interiors. You can do it with the 3D plan.
Before finalizing the interiors of your house, you can try a few designs before choosing one. You can choose features like paintings, show pieces, carpets, furniture, and fixtures among various other things to design your interiors. Make changes to the design as per your needs and create a house plan that fits all your requirements.
5. Save Time and Cost
3D rendering services can save time and cost at the same time. Professional designers can quickly create designs using software and it takes less time than making them with stationery. By eliminating the errors and improving designs, you can save the cost of building the house. Making changes to a 3D plan is better than making changes to an actual building.
The Bottom Line
3D architectural rendering helps with visualization. You can create a highly efficient floor plan that meets your needs. It is fast, and cost-effective in many ways. You can easily create a house design that lets you see your future building as it has already been built. With the right 3D architectural rendering design services, anyone can get a design that meets their specific needs.
ARCHTIE is a place where you can get the best 3D architectural rendering services. You can order your designs online. Choose from our various services, state your requirements and you can even send us your drawings and design ideas and we can help you create the best house plan you need. Rest assured that our design team will take care of all your needs without any hassle.
Check out our services here – https://archtie.com/about/

0 comments